Part
No. |
Image |
Description |
measurements |
Qty |
Price |
Outside
(w) x (h) |
Fits In
(w) x (h) |
| 5313 |
|
CLEAR PLASTIC SHEETS (.010″) TO BE USED FOR WINDOW GLAZING |
4.25″ X 5.5″ |
2 sheets |
3.30 |
| 8001 |
 |
36″ X 56″ WINDOW 12 PANE
36″ DOORS
(Masonry) |
.250 x .515 |
.250 x .515 |
2 sets |
3.30 |
| 8002 |
 |
8′ X 16′ WINDOW
40 PANE
(Masonry) |
.600 x 1.20 |
.600 x 1.20 |
8 |
3.30 |
| 8004 |
 |
60″ X 96″ WINDOW
DOUBLE HUNG
(Masonry) |
.370 x .590 |
.370 x .590 |
8 |
3.30 |
| 8005 |
 |
27″ x 48″
DOUBLE HUNG WINDOW 8 PANE |
.225 x .355 |
.190 x .330 |
16 |
3.30 |
| 8006 |
 |
36″ DOOR ASST
FRAME WITH TRANSOM
FRAME W/O TRANSOM |
.270 x .640
.270 x .530 |
.260 x .630
.260 x .520 |
2 sets |
3.30 |
| 8007 |
 |
27″ X 64″ DOUBLE HUNG WINDOW 8 PANE |
.225 x .465 |
.200 x .435 |
12 |
3.30 |
| 8008 |
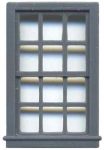 |
36″ X 64″ DOUBLE HUNG WINDOW 12 PANE |
.290 x .460 |
.270 x .430 |
12 |
3.30 |
| 8009 |
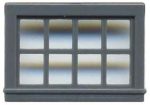 |
52″ X 33″ DOUBLE HUNG WINDOW 8 PANE |
.380 x .265 |
.360 x .235 |
12 |
3.30 |
| 8010 |
 |
36″ X 56″ DBL HUNG WINDOW 16 PANE |
.235 x .390 |
.220 x .365 |
12 |
3.30 |
| 8011 |
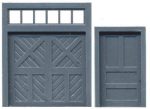 |
DOOR ASSORTMENT:
PERSONNEL DOOR BAGGAGE DOOR |
.385 x .605
.675 x .780 |
.350 x .600
.625 x .765 |
2 sets |
3.30 |
| 8012 |
 |
ENGINE HOUSE WINDOW TO FIT 64″ X 127″ OPENING 40 PANE (Masonry) |
.400 x .800 |
.400 x. 800 |
8 |
3.30 |
| 8013 |
 |
FACTORY WINDOW
44″ X 92″ DOUBLE HUNG 4 PANE (Masonry) |
.270 x .585 |
.270 x .585 |
8 |
3.30 |
| 8014 |
 |
WAREHOUSE/FACTORY OFFICE DOOR, WINDOW SET 115″ X 97″ (Masonry) |
.720 x .610 |
.720 x .610 |
2 sets |
3.30 |
| 8015 |
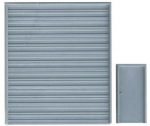 |
WAREHOUSE DOORS–“ROLL-UP” 12’6″ X 14’3″
PERSONNEL DOOR 36″
(Masonry) |
.940 x 1.08
.255 x .525 |
.940 x 1.08
.255 x .525 |
2 sets |
3.30 |
| 8016 |
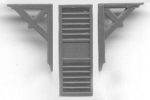 |
EAVE BRACKET AND LOUVERED VENT |
.275 x .400
.200 x .560 |
4 sets |
3.30 |
| 8017 |
 |
VICTORIAN DEPOT DOOR 32″ W/ TRANSOM |
.250 x .675 |
.220 x .660 |
8 |
3.30 |
| 8018 |
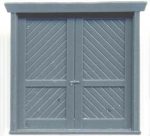 |
VICTORIAN BAGGAGE DOOR–80″ |
.530 x .55 |
.500 x .525 |
4 |
3.30 |
| 8019 |
 |
STATION WINDOW 30″ X 69″ 4 PANE |
.230 x .460 |
.200 x .440 |
12 |
3.30 |
| 8020 |
 |
VICTORIAN WINDOWS–DOUBLE, SINGLE |
.440 x .450
.230 x .450 |
.420 x .410
.210 x .410 |
2 sets |
3.30 |
| 8021 |
|
GRAB BAG: OUR CHOICE
OF ASSORTED
WINDOWS, DOORS, MISC. TRIMS |
90 plus pieces |
22.95 |
| 8022 |
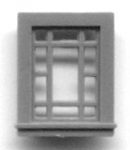 |
VICTORIAN PICTURE WINDOW |
.410 x .315 |
.270 x .370 |
8 |
3.30 |
| 8024 |
 |
GABLE TRIM ASSORTMENT–4 DIFFERENT STYLES |
.700 x .340
.625 x .350
.800 x .420
.700 x .350 |
8 |
3.30 |
| 8025 |
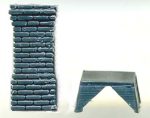 |
BRICK CHIMNEY AND BASE (included in Reese Street houses) |
.175(w) x .175 (d) x .500 (h) |
2 |
3.30 |
| 8026 |
 |
OUTHOUSE KIT (included in Reese Street houses) |
.325 (w) x .325 (d) x
.715 (h) |
2 |
3.95 |
| 8027 |
 |
RAILING |
1.775 (w) x .155 (h) |
4 |
3.30 |
| 8033 |
 |
RAILING |
2.0 (w) x .20 (h) |
4 |
3.30 |
| 8028 |
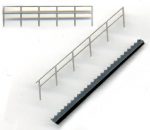 |
STAIRS WITH RAILINGS
set includes 1 length of stairs, 2 horizontal railings, 2 angled railings. |
Length of pieces:
stairs 2″, angled rail 1.85″
horizontal rails 1.5″ |
1 set |
3.30 |
| 8029 |
 |
DECORATIVE IRON RAILING AND GATE |
1.665 x .122
1.22 x .122
.278 x .38 (gate) |
2 sets |
3.30 |
| 8030 |
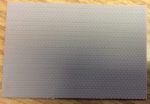 |
SCALLOPED SHINGLES |
2″ x 3″ |
2 sheets |
3.30 |
| 8023 |
 |
REESE STREET ROW HOUSES KIT
kit for 3 houses with lean-tos and outhouses |
The basic house (without the lean-to) measures 1.24″ x 1.85″. Although there are many different ways to arrange the components, the three houses, built as designed, will fit on a 3″ x 6″ footprint (not including the outhouses). |
25.00 |