Part
No. |
Image |
Description |
measurements |
Qty |
Price |
Outside
(w) x (h) |
Fits In
(w) x (h) |
| 3601 |
 |
30″ DOOR W/ WINDOW AND FRAME |
.800 x 1.730 |
.735 x 1.690 |
2 |
3.30 |
| 3602 |
 |
30″ 5 PANEL DOOR W/ FRAME |
.800 x 1.730 |
.735 x 1.690 |
2 |
3.30 |
| 3619 |
 |
STATION DOOR W/ FRAME |
.800 x 1.965 |
.685 x 1.925 |
2 |
3.30 |
| 3629 |
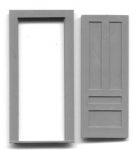 |
34″ 4 PANEL DOOR W/ FRAME |
.970 x 2.015 |
.860 x 1.975 |
2 |
3.30 |
| 3634 |
 |
37″ 4 PANEL DOOR W/ FRAME |
.950 x 1.820 |
.810 x 1.70 |
2 |
3.30 |
| 3636 |
 |
STATION OR HOUSE DOOR W/ FRAME |
.880 x 1.80 |
.750 x 1.750 |
2 |
3.30 |
| 3637 |
|
RESIDENCE DOOR W/ OVAL WINDOW AND FRAME |
.880 x 1.80 |
.750 x 1.750 |
2 |
3.30 |
| 3622 |
 |
VICTORIAN RECESSED ENTRYWAY W/ DBL DRS, TRANSOM, PEDIMENT (KIT) |
1.665 x 3.240 |
1.56 x 3.125 |
1 kit |
7.50 |
| 3623 |
 |
VICTORIAN FRONT ENTRY DOOR W/ TRANSOM (for masonry) |
1.380 x 2.575 |
1.38 x 2.575 |
1 |
3.30 |
| 3603 |
 |
STATION OR HOUSE DOOR W/ FRAME AND TRANSOM |
.825 x 2.175 |
.750 x 2.100 |
2 |
3.30 |
| 3605 |
 |
RESIDENCE DOOR W/ OVAL WINDOW AND FRAME WITH TRANSOM |
.825 x 2.175 |
.750 x 2.100 |
2 |
3.30 |
| 3513 |
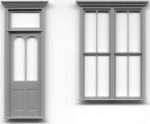 |
VICTORIAN STOREFRONT DOOR/WINDOW |
door:
.920 x 2.650
window:
1.480 x 2.235 |
door:
.850 x 2.585
window:
1.425 x 2.140 |
1 set |
3.50 |
| 3604 |
 |
DURANGO STATION DOOR W/ FRAME AND TRANSOM |
1.00 x 2.250 |
.850 x 2.100 |
2 |
3.30 |
| 3608 |
 |
WAITING ROOM DOORS WITH FRAME
note: doors have different panels on each side |
.900 x 2.140 |
.835 x 2.125 |
2 |
3.30 |
| 3617 |
 |
OFFICE DOORS W/TRANSOM-36″ |
.915 x 2.2 |
.825 x 2.125 |
2 |
3.30 |
| 3620 |
 |
RGS STYLE DEPOT DOOR W/ WINDOW AND TRANSOM 36″X84″ |
.950 x 2.335 |
.860 x 2.270 |
2 |
3.30 |
| 3635 |
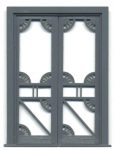 |
DOUBLE OPEN-SCROLLWORK DOORS WITH FRAME (see single door #3810 below) |
1.185 x 1.625 |
1.1 x 1.6 |
1 |
3.30 |
| 3612 |
 |
FACTORY FRONT DOOR 39″X92″ W/ TRANSOM (for masonry) |
.900 x 2.50 |
.900 x 2.50 |
2 |
3.30 |
| 3613 |
  |
DOOR W/ FRAME 4’2X9’2
(for masonry) |
1.050 x 2.400 |
1.050 x 2.400 |
1 |
3.30 |
| 3614 |
IRON SHUTTERS TO FIT #3613 |
.550 x 2.350 |
2 |
3.30 |
| 3615 |
  |
DOUBLE DOOR/FRAME 5’5″X9’7″ (for masonry) |
1.355 x 2.400 |
1.355 c 2.400 |
1 |
3.30 |
| 3616 |
IRON SHUTTERS TO FIT #3615 |
.700 x 2.350 |
2 |
3.30 |
| 3630 |
 |
39″ x 87″ 7-PANEL DOOR WITH FRAME AND TRANSOM
Strong, Maine |
1.060 x 2.335 |
.980 x 2.270 |
2 |
3.30 |
| 3631 |
 |
49″ x 87″ 7-PANEL DOOR WITH FRAME AND TRANSOM
Strong, Maine |
1.250 x 2.340 |
1.150 x 2.260 |
2 |
3.30 |
| 3606 |
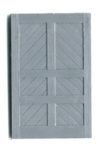 |
SARGENTS STATION BAGGAGE DOOR 55″X85″
(no frame) |
1.145 x 1.765 |
2 |
3.30 |
| 3607 |
 |
SARGENTS STATION BAGGAGE DOOR 48″X94″
(no frame) |
.990 x 1.935 |
2 |
3.30 |
| 3610 |
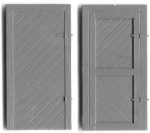 |
DIAGONAL SHEATHED SHED DOORS–2 styles |
.920 x 1.765 |
4 |
3.30 |
| 3633 |
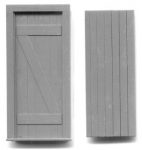 |
30″ X 78″ DOOR WITH PLANKS ON ONE SIDE, Z-BRACE ON THE OTHER |
.810 x 1.740 |
.740 x 1.70 |
2 |
3.30 |
| 3611 |
 |
FREIGHT DOUBLE DOORS 4’9″ W/WINDOWS
(no frame) |
1.00 x 2.230 |
2 |
3.30 |
| 3609 |
 |
ENGINE HOUSE DOOR 5’2″X15’3″ W/ HINGES
(no frame) |
1.300 x 3.810 |
2 pair |
7.50 |
| 3618 |
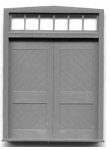 |
FREIGHT DOORS W/TRANSOM-6’X6’8
note: doors cement to back of frame on this one…not inset into frame |
1.615 x 2.200 |
1.535 x 2.125 |
1 |
3.30 |
| 3621 |
 |
RGS STYLE FREIGHT DOOR W/ TRANSOM
(no frame) |
door: 1.585 x 2.035
transom: 1.510 x .480 |
2 |
3.30 |
| 3632 |
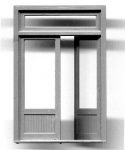 |
DOUBLE DOORS 70″ x 90″ W/ WINDOWS, TRANSOM |
1.610 x 2.410 |
1.550 x 2.400 |
1 |
3.30 |
| 3624 |
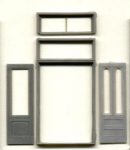 |
DOUBLE STOREFRONT DOOR WITH ARCHED WINDOWS AND OPTIONAL SECOND TRANSOM–65″X12′
(for masonry) |
door frame:
w/out second transom: 1.365 x 2.450
w/ second transom:
1.365 x 2.950 |
1 |
3.30 |
| 3627 |
DOUBLE STOREFRONT DOOR WITH RECTANGULAR WINDOW AND OPTIONAL SECOND TRANSOM–65″X12′
(for masonry) |
door frame:
w/out second transom: 1.365 x 2.450
w/ second transom:
1.365 x 2.950 |
1 |
3.30 |
| 3625 |
 |
SINGLE STOREFRONT DOOR WITH DOUBLE TRANSOM, ARCHED WINDOWS–33″X12′
(for masonry)
**coordinates with windows #3734-35 |
door frame: .750 x 2.950 |
1 |
3.30 |
| 3626 |
 |
SINGLE STOREFRONT DOOR WITH DOUBLE TRANSOM, RECTANGULAR WINDOW–33″X12′
(for masonry)
**coordinates with windows #3734-35 |
door frame: .750 x 2.950 |
1 |
3.75 |
| 3565 |
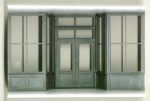 |
COMMERCIAL STOREFRONT
Set includes storefront components as follows:
Set includes 1 double door with frame, 2 single windows, 2 double windows and vertical spacers to use between window/door units |
overall height of assembly: 2.950
width as shown with angled single windows: 4.465
(note: width can be as narrow as 2.68 if right angle is used) |
1 |
8.00 |
| 3503 |
 |
WELLS FARGO BALCONY DOORS/SHUTTERS |
.545 x 1.985 x .040 (doors)
.495 X 1.985 X .030 (shutters) |
2 sets |
3.30 |
| 3506 |
 |
BALCONY DOORS/SHUTTERS (for masonry) |
.815 x 2.060 x .100 (frame)
.380 x 1.600 x .050 (shutters) |
1 set |
3.30 |
| 3520 |
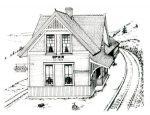 |
OPHIR/DOLORES DEPOT DETAIL SET
includes all windows, doors and trim pieces for this station:
#3729, 3726, 3723, 3725, 3724, 3728, 3620, 3621, 3028, 3521, 3522, 3523, 3520 |
1 |
29.50 |
| 3628 |
|
DOOR ASSORTMENT GRAB BAG |
Asst |
22.95 |
| |
| Note: The following doors are intended for model railroad cars, but may be suitable for other uses. |
| 3802 |
 |
COACH END DOORS
(no separate frame) |
.680 x 1.6 |
4 |
3.30 |
| 3804 |
 |
VESTIBULE DOORS
(no frame) |
.540 x 1.550 |
4 |
3.30 |
| 3805 |
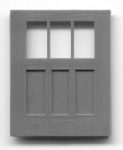 |
COMBINE BAGGAGE DOOR
(no frame) |
1.150 x 1.440 |
2 |
3.30 |
| 3810 |
 |
BUSINESS CAR SCREEN DOOR
(no frame) |
.510 x 1.510 |
2 |
3.30 |
| 3811 |
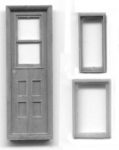 |
SR&RL 2′ coach #20 set |
door: .600 x 1.735
sm window: .355 x .765
lg window: .535 x .750 |
door: .540 x 1.700
sm window: .330 x .745
lg window: .5 x .735 |
30 lg window, 4 sm window, 2 doors |
6.25 |
| 3813 |
 |
SR&RL COMBINE OR BAGGAGE CAR END DOOR |
.600 x 1.750 |
.535 x 1.700 (with arched top opening) |
2 |
3.30 |
| 3814 |
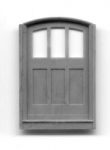 |
SR&RL COMBINE SIDE DOOR |
1.050 x 1.550 |
.965 x 1.440 (with arched top opening) |
2 |
3.30 |
| 3815 |
 |
SR&RL/RPO WIDE DOOR |
1.040 x 1.575 |
.965 x 1.450 (with arched top opening) |
4 |
3.30 |
| 3816 |
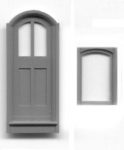 |
SR&RL NARROW DOORS WITH SIDE WINDOWS |
Door: .685 x 1.585
Window: .520 x .740 |
Door:
.625 x 1.460 (w/arched top opening)
Window:.485 x .740 |
2 doors
4 windows |
3.30 |
| 3822 |
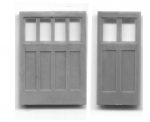 |
NARROW GAUGE LONG RPO DOORS
(no frame) |
Wide Door: 1.120 x 1.570
Narrow Door: .730 x 1.570 |
1 set of 2 each |
3.30 |
| 3823 |
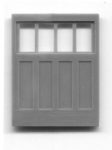 |
NARROW GAUGE BAGGAGE DOOR
(no frame) |
1.160 x 1.485 |
2 |
3.30 |
| 0050 |
 |
NARROW GAUGE CABOOSE DOOR
(note: flange goes on inside of caboose as door is placed in opening) |
.575 x 1.425 |
4 |
3.30 |
| 0052 |
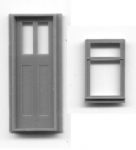 |
C&S CABOOSE WINDOW AND DOOR SET
(note: flange goes on inside of caboose as door/window is placed in opening) |
door: .550 x 1.450
window: .470 x .735 |
1 set |
3.30 |